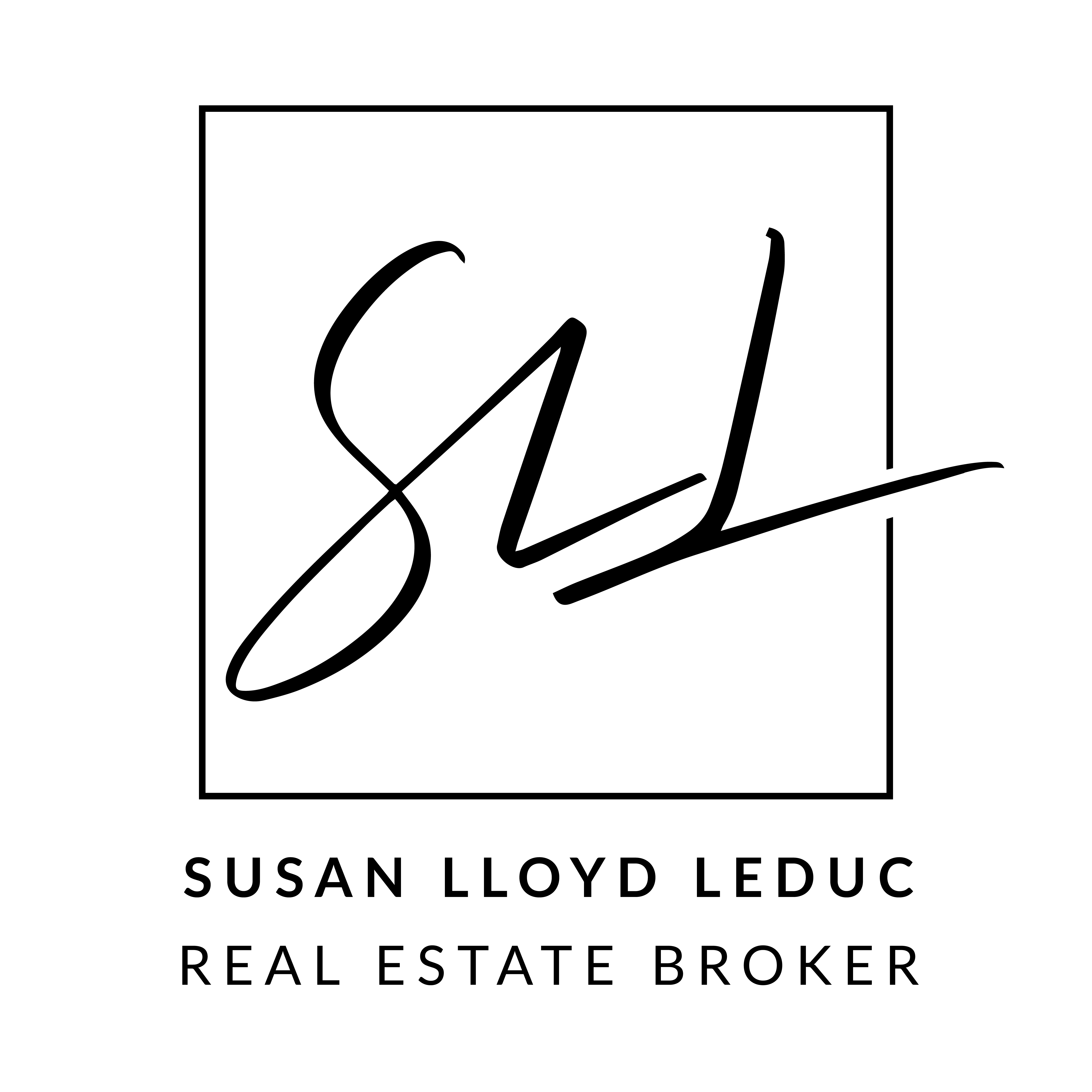New Price! One of a kind! Extraordinary construction, integrated full up-to-date protective mechanical installation and equipment, thick, large sliding metal partition doors throughout, for unequalled and ultimate security! Two floors of air-conditioned offices including large, exquisite executive offices and showrooms. Six loading docks, ample parking. Over 38,000 sq. ft. and space for further expansion. Ideal for importers, exporters, manufacturers or large warehousing. Right next to the new St. Laurent REM station and the biggest REM hub on the Island of Montreal. Property of limitless potential!
Addenda
1st floor Office Space and Reception Area:81 ft x 28.4 ft Approx Warehouse 1: 67.8 ft x 59 ft Clear Height 11.11 ft Warehouse 2A: 37.5 ft x 37.6 ft Clear Height 11.11 ft Warehouse 2B: 37.5 ft x 20ft(E) Clear Height 12.2 ft Mech Rm 2C: 29.2 ft x 15.9 ft Warehouse 3A: 50.8 ft x 38.1 ft IRR Clear Height 13.2 ft Warehouse 3B: 42.5 ft x 89 ft Clear Height 15.8 ft Warehouse 4 : 51 ft x 152.11 ft IRR Clear Height 15.9 ft ( includes Mech Rm & Storage Rm) 2nd floor Office Space & Showrroom: 44.11 ft x 81.4 ft ( The showroom space can be converted back to original warehouse space) Warehouse 79 ft x 81.9 ft IRR Ceiling Height 11.5 ft Each floor of office has its own A/C unit Easy to Sub-divide All Measurements are taken from the plans provided by Extreme Measures Inc. ** Evaluation is taken from the Evaluation roll 2023/2024/2025**
Included:
All Electrical Fixtures
Rooms
- Rooms 0
- Bedroom(s) 0
- Bathroom(s) 0
- Powder Room(s) 0
Description
- Property Type: Industrial building
- Price: $ 7800000
- Municipality: Saint-Laurent (Montreal)
- Address: 380 Rue Deslauriers
- Year: 1959
Dimensions
- Living Area: 3609
- Lot size: 47 X 121.72 Meters
- Lot area: 5802
- Building size: 23.55 X 102.77 Meters
City Evaluation
- Lot: 1311400 $
- Building: 1270200 $
- Total: 2581600 $
Characteristics
- Driveway:
- Heating system: Other
- Water supply: Municipality
- Heating energy: Natural gas
- Distinctive features: Environmental study phase 1
- Environmental study phase 2
- Proximity: Highway
- Public transport
- Siding: Brick
- Basement: No basement
- Parking: Outdoor
- Sewage system: Municipal sewer
- Zoning: Commercial
- Industrial
Costs
- Energy cost: 61357 $ (Yearly)
- Co-ownership fees:
- Common expenses/Rental:
- Municipal Taxes: 66688 $ (Yearly)
- School taxes: 2052 $ (Yearly)
- Total: 130097 $















