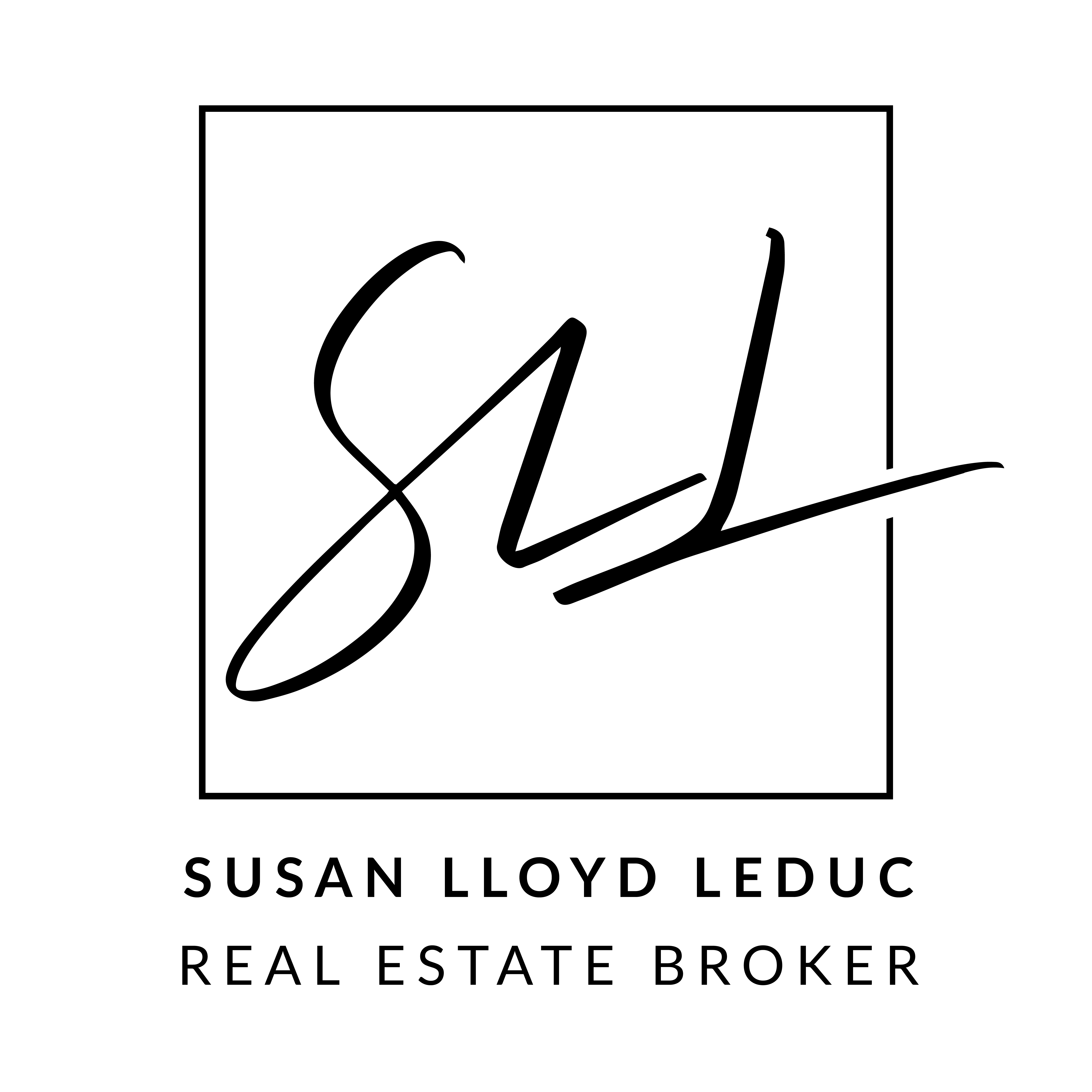This spectacular townhouse ideally located in the picturesque Westmount neighbourhood on a quiet and peaceful street. Unparalleled by its location, a stone throw from all the most sought-after amenities Major renovations have been done and maintained to the highest standard. Its soaring ceilings and tall windows grant it an imposing allure, tempered by the exquisiteness of architectural details and the liveliness of classic world charm.
Addenda
MAIN FLOOR: The traditional vestibule opens to all the fascinating architectural details, mouldings, high ceilings, original wooden floors. The wall of elegant windows overlook the living room allowing the sunlight to flow through the home and offer an ideal layout for entertaining. Behind the dinning room, the exquisitely renovated kitchen blends functionality and aesthetics to create a space that is not only beautiful but also facilitates effortless meal preparation and social interaction. UPPER FLOOR: The impressive staircase with a stunning wood-carved banister is well lit from a captivating skylight above. The top floor offers 2 BDRs (each one with a terrace/balcony); 1 Bathroom; 1 Den/office The master suite offers a beautiful en-suite bathroom and access to the terrace. Combining a sense of equanimity with rustic and refined touches, the interior space features a layered and serene palette with neutral tones and original rust colored brick which brings a bright touch to this home. BASEMENT: Fully finished basement houses a great family room, bedroom, full bathroom, laundry room, and many storage areas. OUTSIDE: Nestled well back from the street, a terraced patio has been redeveloped to accommodate an intimate and landscaped space for outdoor entertaining. A secondary door at the back leads to the detached garage. *The measurements for each room are approximate, not exact.* *This property is for sale by Judicial Authority. Brokers, please see the information provided in the Info for Selling Broker Section *Visits will commence the week of April 8, 2024 *All information given is for information purposes only and is not warranted *There is a current tenant: Visits are only possible on Saturday or Sunday with 48 hours notice.
Included:
Nothing is included.
Excluded:
All items belonging to the tenant.
Rooms
- Rooms 12
- Bedroom(s) 3 (2 + 1)
- Bathroom(s) 2
- Powder Room(s) 0
Description
- Property Type: Cottage
- Price: $ 1995000
- Municipality: Westmount
- Address: 383 Av. Olivier
- Year: 1890
Dimensions
- Living Area: 2502.61 Square Feet
- Lot size: 20.10 X 106.20 Feet
- Lot area: 0
- Building size: 19.50 X 63.11 Feet
City Evaluation
- Lot: 532400 $
- Building: 1346000 $
- Total: 1878400 $
Characteristics
- Driveway: None
- Landscaping: Patio
- Heating system: Hot water
- Electric baseboard units
- Water supply: Municipality
- Heating energy: Electricity
- Hearth stove: Gaz fireplace
- Gas stove
- Garage: Detached
- Single width
- Proximity: Highway
- Cegep
- Hospital
- Park – green area
- Bicycle path
- Elementary school
- High school
- University
- Siding: Brick
- Stone
- Basement: 6 feet and over
- Finished basement
- Parking: Outdoor
- Garage
- Sewage system: Municipal sewer
- Fenced yard
- Window type: Hung
- Topography: Flat
- Zoning: Residential
Costs
- Energy cost:
- Co-ownership fees:
- Common expenses/Rental:
- Municipal Taxes: 11922 $ (Yearly)
- School taxes: 1529 $ (Yearly)
- Total: 13451 $













































